
2 & 3 Bedroom Apartments
Bahria Town Karachi
Ultra Modern. Ultra Affordable.
Limited edition Apartments on the doorstep of the Bharia Town Karachi
Upgrade to a better life. Indulge your love for beauty. Come home to an aura of luxury you richly deserve. Soaring high in a premium locality, yet leaving the crowded bustle of urban living behind, Jinnah Heights will pamper you with splendour and sophistication; reserved for those who believe life must be lived to the fullest. In this haven of style and comfort, you will find that rare factor that best defines luxury: the sheer abundance of space.
ULTRA-MODERN LIVING SPACES
SURROUND YOURSELF WITH ELEGANCE
Warm natural light floods the interiors, and breathes life into your living room with maximum ventilation. Widely spaced windows delightfully let the outdoors in and enhance the views. There’s a palette of fine features and finishes proving that a true perfectionist was behind planning every amenity you see around you.
THE FOYER ELEVATORS & APARTMENT LOBBY
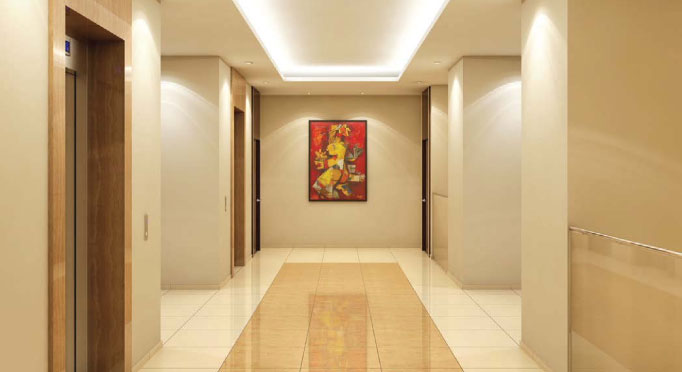

THE FOYER ELEVATORS & APARTMENT LOBBY
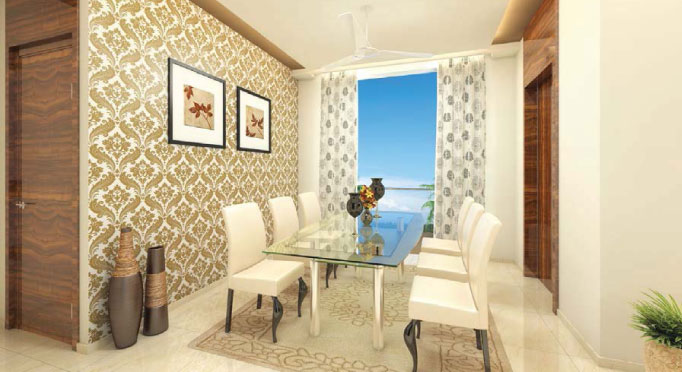
ENERGY EFFICIENCY
LIGHTING & WIND-FLOW

ENERGY EFFICIENCY
LIGHTING & WIND-FLOW
SPACIOUS KITCHEN
DESIGNED WITH LOVE AND CARE
 Spacious Showrooms
Spacious Showrooms
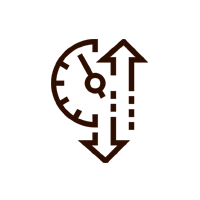 High Speed Lift
High Speed Lift
 Key Less Entry
Key Less Entry
 Modern Security Cameras
Modern Security Cameras
 24/7 Security
24/7 Security
 Stand by Generator
Stand by Generator
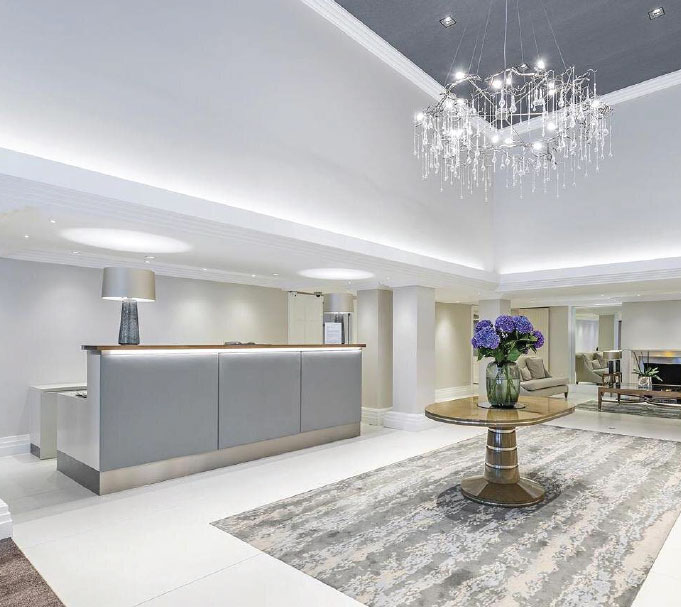
Reception Area
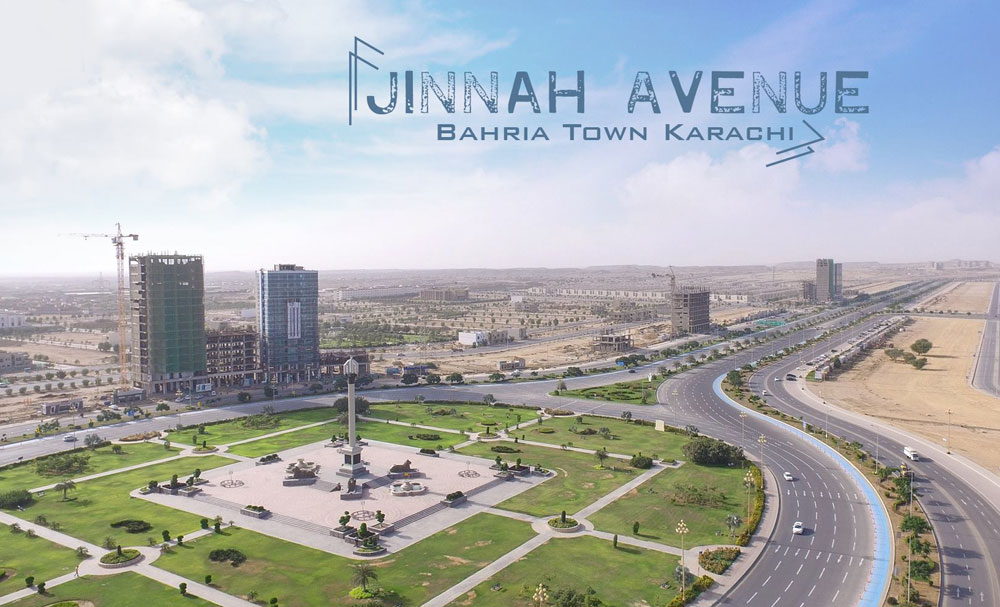
CONVENIENT FEATURES
-

Flexible Payment Plan
-

1 minute walk to the International School
-

Near Imtiaz Super Market
-

Designated Parking
DELUXE BATHROOM

OUTDOOR PARTY AREA
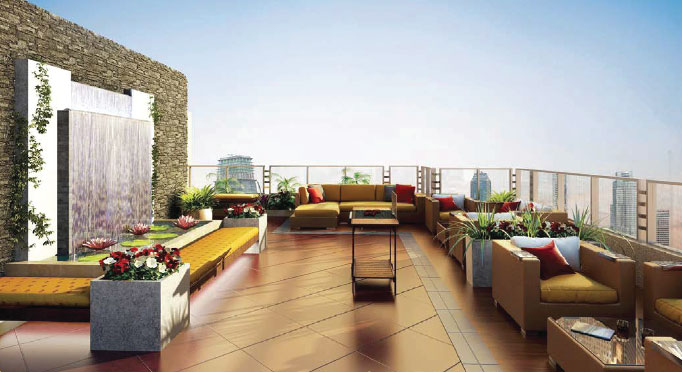
SIGNATURE BEDROOM
TERRACE
DISCOVER SERENITY AND MOMENTS OF SERENDIPITY
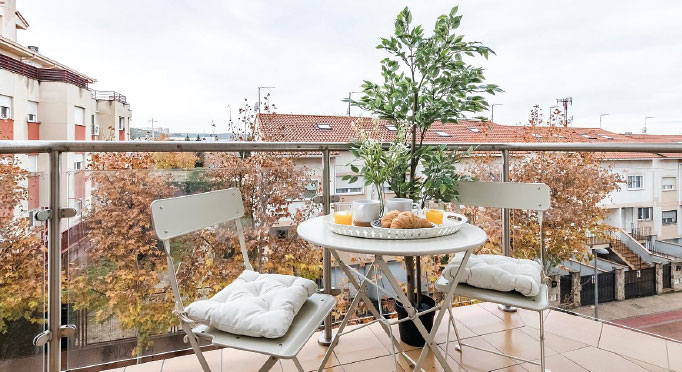
CHILDREN’S PLAY AREA
GAME FOR FUN
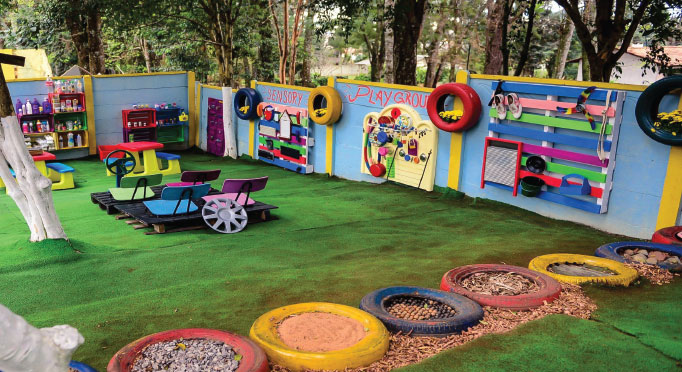
Our Floor Plan
FEEL THE INSPIRATION
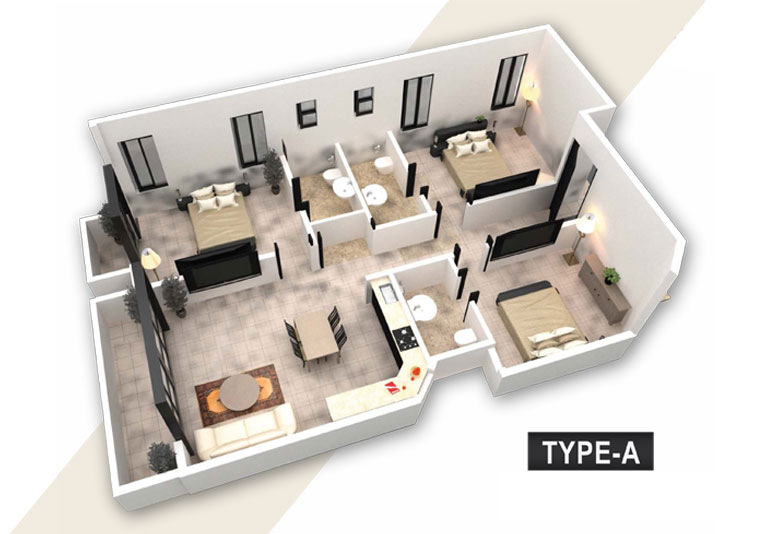
TYPE A
3 BEDROOM CORNER APARTMENT
- Entrance Foyer
- Bedroom
- Toilet
- Kitchen
- Utility Balcony
- Dining Area
- Living Area
- Balcony
- Jack & Jill Bathroom
- Kids Bedroom
- Master Bedroom
- Master Toilet
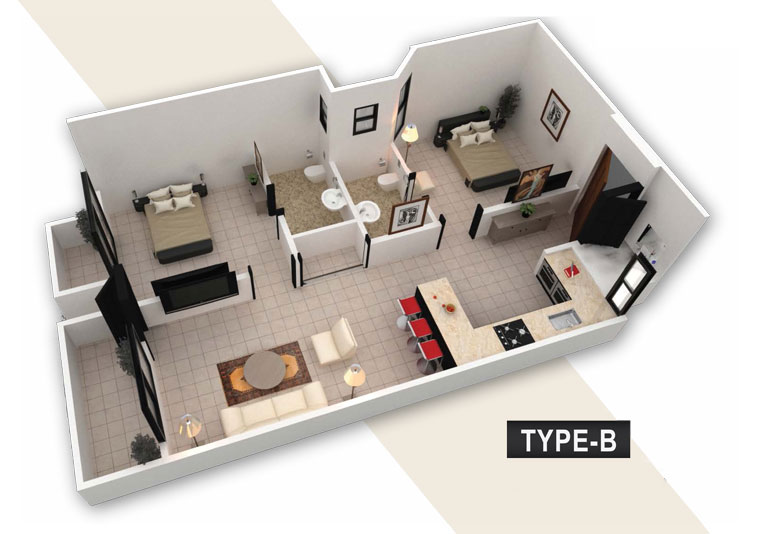
TYPE B
2 BEDROOM FLOOR PLAN
- Entrance Foyer
- Living Area
- Dining Area
- Balcony
- Kitchen
- Utility Balcony
- Bedroom
- Toilet
- Kids Bedroom
- Jack & Jill Bathroom
- Master Toilet
- Master Bedroom
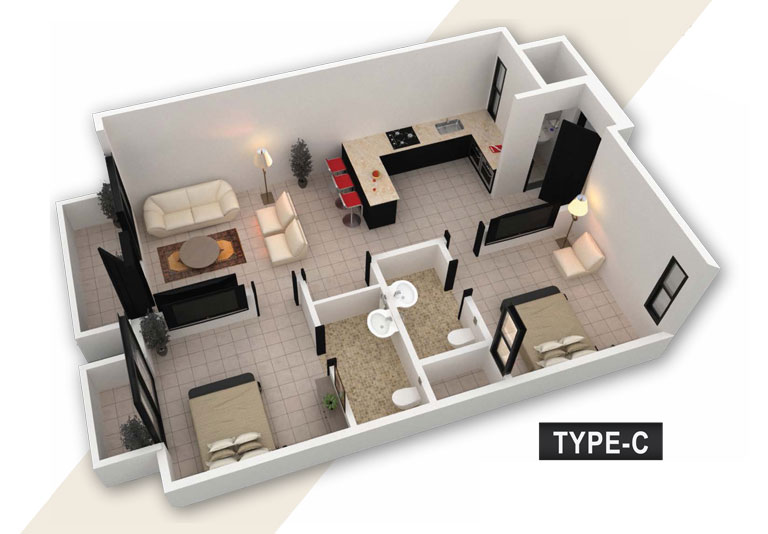
TYPE C
2 BEDROOM FLOOR PLAN
- Entrance Foyer
- Living Area
- Dining Area
- Balcony
- Kitchen
- Utility Balcony
- Bedroom
- Toilet
- Kids Bedroom
- Jack & Jill Bathroom
- Master Toilet
- Master Bedroom
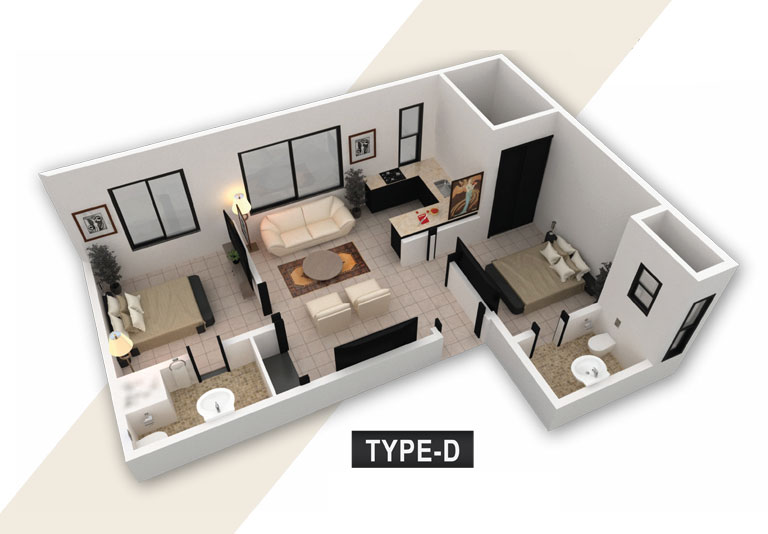
TYPE D
2 BEDROOM FLOOR PLAN
- Entrance Foyer
- Living Area
- Dining Area
- Balcony
- Kitchen
- Utility Balcony
- Bedroom
- Toilet
- Kids Bedroom
- Jack & Jill Bathroom
- Master Toilet
- Master Bedroom
2 & 3 Bedroom Apartments
Available Units
Comprising of tiered and standard 2, & 3-bedroom Apartments, Bahria Town, Karachi reveal spacious living areas and open kitchens with sleek, modern finishing, each one ready to move in. Just for you and your loved ones.
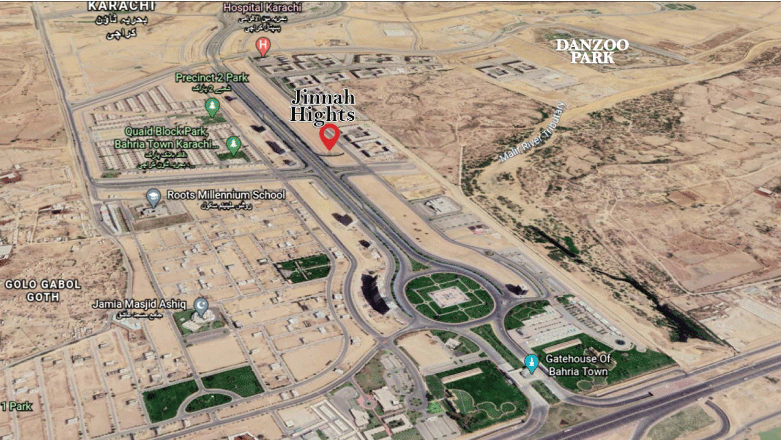

Bahria Town Office Address
G-6, Ground Floor, Dominion Business Center 2, Karachi.
Mobile: +92-320-2665259 | +92-334-3535636
D.H.A Office Address
Plot# 28C, 27th Street, Tauheed Commercial, Phase 5, Karachi.
Mobile:
+923212405386
Email:
jinnahheights@gmail.com

